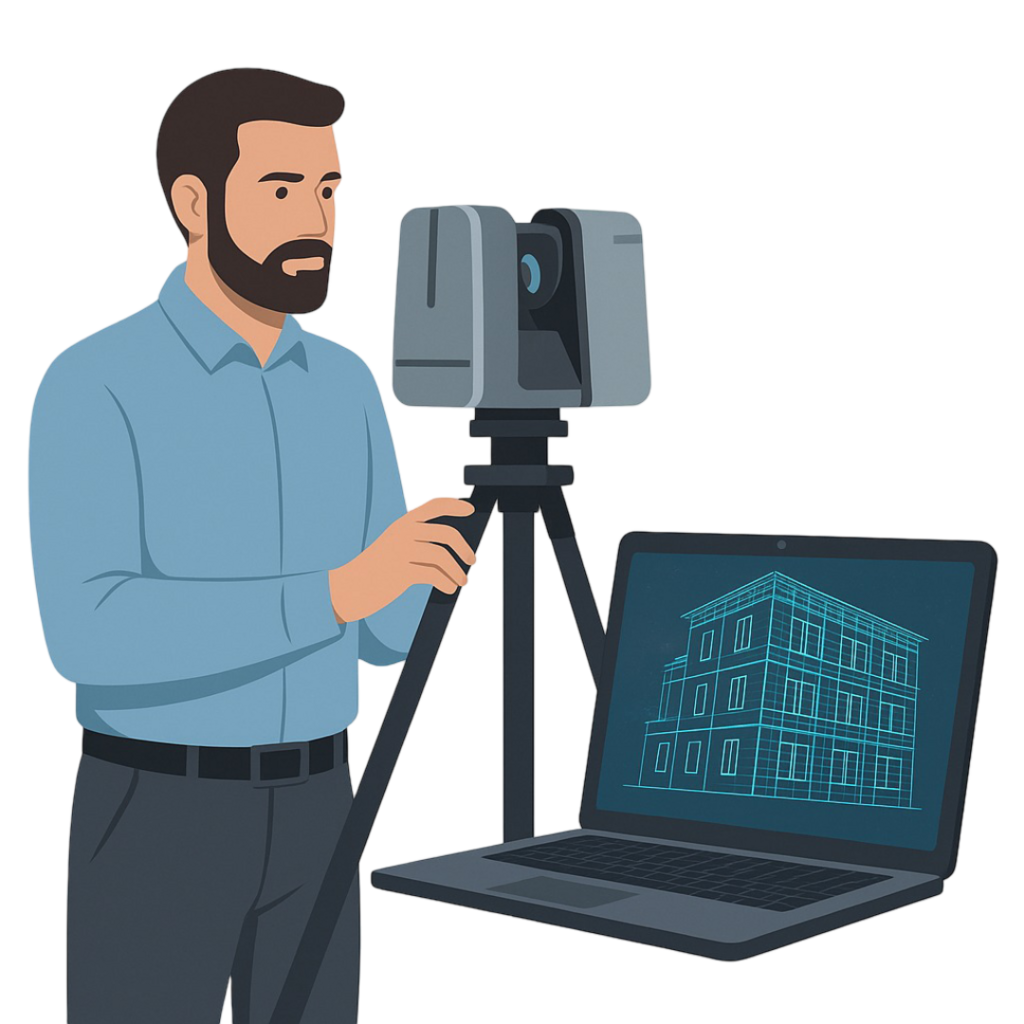
Real To Desk is your partner in precision 3D scanning.
We help you capture, model, and visualize real-world spaces with millimeter accuracy — ready for CAD, BIM, or stunning visuals.
High-detail indoor & outdoor scans using top-grade LiDAR.
Accurate and optimized point clouds ready for further processing.
From scan to Revit or IFC formats, ready for use in your planning tools.

We use the Leica RTC360, one of the most advanced laser scanners in the industry, to capture high-precision 3D data of buildings, industrial sites, and complex environments.
The RTC360 combines ultra-fast scanning speeds (up to 2 million points per second) with automated point cloud registration and HDR imaging, making it ideal for both indoor and outdoor applications.
Whether you're documenting an as-built structure, preparing for renovation, or integrating accurate spatial data into BIM workflows, our 3D scans deliver unmatched clarity and detail — reducing rework, saving time, and improving project coordination.
Capturing data is just the beginning — transforming it into actionable, accurate, and structured results is what makes the difference. At Real To Desk, we specialize in processing raw point cloud data into clean, optimized, and ready-to-use formats that seamlessly integrate with your workflow.
Our team uses advanced software like Leica Cyclone, CloudCompare, and ReCap Pro to filter noise, align multiple scans, classify objects, and extract geometries. We tailor the level of detail and file format to match your project’s needs — whether you're working in CAD, BIM, or GIS environments.
The result? Clean, precise point clouds that are light in size but rich in information — saving you hours of manual cleanup and preventing costly modeling errors.
Our 3D scanning workflow doesn’t stop at point clouds — we take it further by delivering fully usable BIM models and high-quality visualizations tailored to your project needs.
Using tools like Autodesk Revit, Archicad, and 3ds Max, we convert scanned environments into structured, parametric 3D models that integrate seamlessly into architectural, engineering, or facility management processes. Whether you need LOD100 or LOD350 detail, we build clean, layered BIM files that support collaboration, clash detection, and construction planning.
For design reviews, presentations, or client approvals, we also create photorealistic renders and animations based on your real-world scanned data — helping stakeholders understand complex spaces with clarity and confidence.
Let’s discuss your project.
Whether you need high-precision 3D scans, BIM models or point cloud processing — we’re here to help.
Fill out the form and we’ll get back to you within 24 hours.